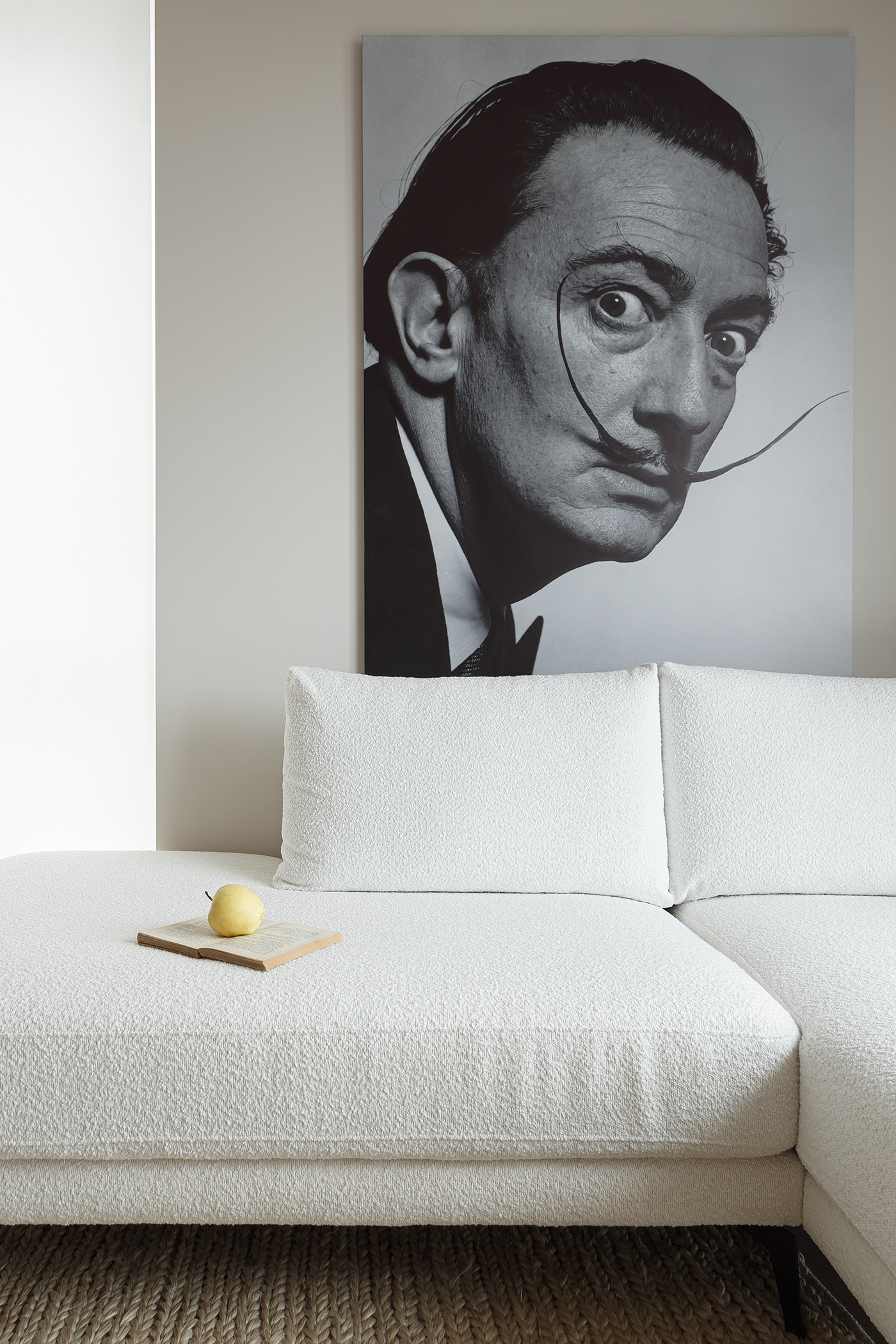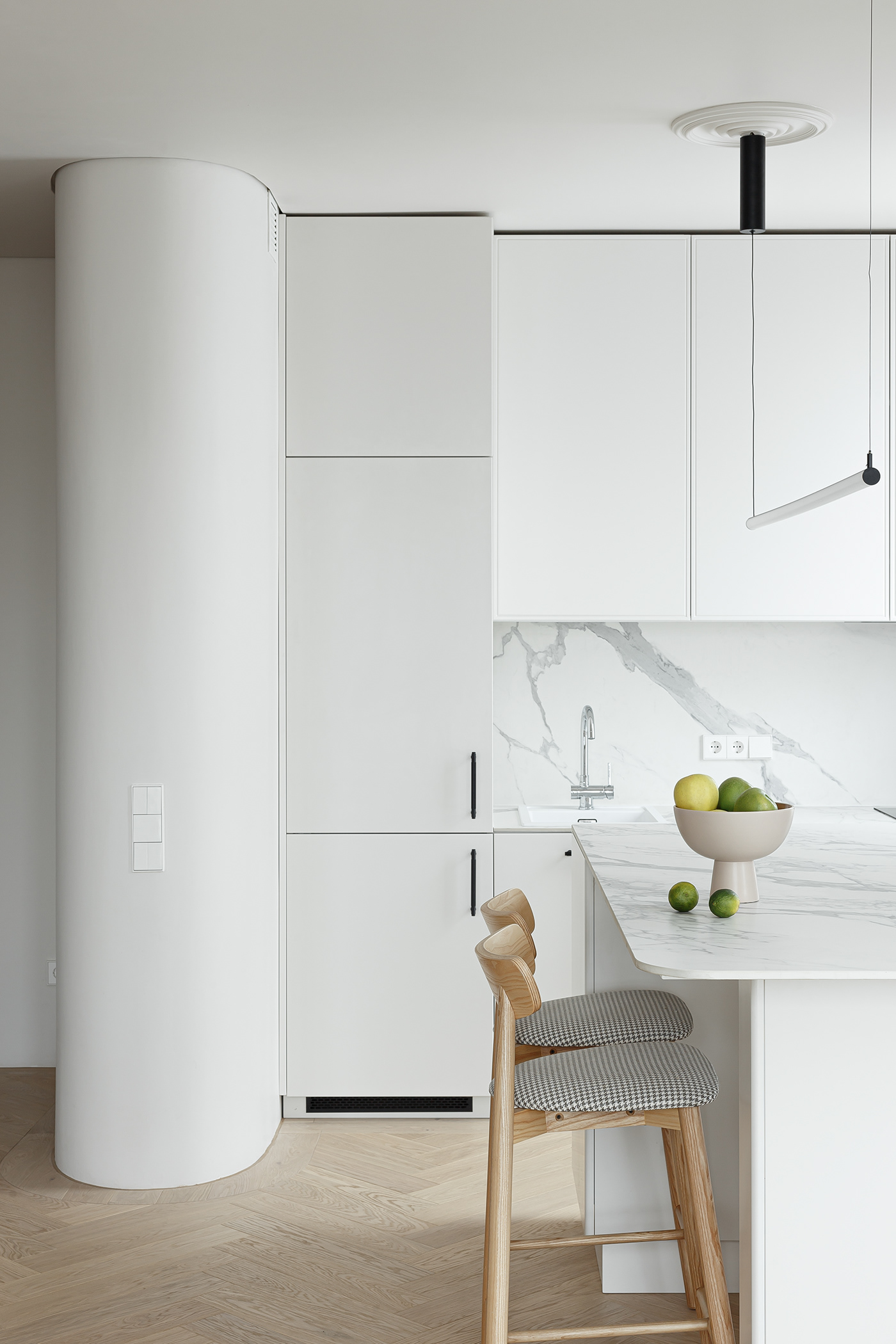HYGGE
Team - Nazarii Karman, Yurii Bregin, Andrii Torbych
Type - Apartments
Type - Apartments
Location - Lviv, Ukraine
Total area - 46 sq.m.
Implementation - 2022
Photo - Andy Shustykevych

ABOUT
The result reminds me of an Airbnb apartment, and these associations come to mind because such a space would seamlessly blend into cities like Barcelona, Paris, or elsewhere – calm, concise, and refined. I would certainly consider renting such an apartment when I'm in Europe, but this privilege is available on Pasichnaya Street in the city of Lviv.
It was a matter of having the freedom to do as we pleased since we were the customers ourselves; the only limitation was our budget. I had never seen one-room apartments quite like this before; I particularly appreciated the numerous windows and the fact that it's situated on a corner of the building. The objective was straightforward: to craft a minimalist and monochromatic interior without bold accents. We achieved this by employing simple shapes, and the curved lines had a dual impact – both functional and aesthetic. We didn't have a specific vision for the future occupants; our focus was solely on creating a restrained space and experimenting with structure and design elements.

The primary objective during the apartment planning was to design a compact European-style kitchen equipped with all the necessary functionalities, including room for a dishwasher. Naturally, for cooking purposes, the owners will primarily utilize the kitchen island, which also doubles as a dining table, and it was designed to be slightly taller for added convenience.




Through the use of targeted lighting, we established multiple comfort zones simultaneously. Lamps positioned above the dining table, as well as near the sofa and armchairs, serve as the primary sources of illumination, with ceiling lighting playing a supplementary role.






They couldn't have anticipated the challenges and costs associated with precisely cutting the parquet flooring to fit the curved walls. Yet, when you see how stunning it looks, it's the first thing everyone notices upon entering. Friends, consider using parquet flooring; there's no better option for an apartment.



To visually expand the apartment's space, we employed a glass partition to delineate the bedroom from the studio. This yielded not only additional space but also more natural light. To preserve the bedroom's individuality, we incorporated curtains that can be easily drawn aside to create an open environment. Behind the partition lies a roomy living area, bathed in natural light. Additionally, the curtains shield the apartment from the watchful gaze of Dali's artwork, which serves as a focal point within the interior.


A super cozy bedroom with nothing extraneous, even within the confines of a limited space. A wardrobe has been installed, and another significant bonus is the access to the balcony.




The fabric on the bed is bouclé, seamlessly merging the studio and bedroom areas. In a monochrome interior, it's essential to avoid using various materials and textures.


The bathroom has a standard configuration, yet it is incredibly comfortable. Thanks to the rounded wall, we eliminated one corner, visually simplifying the small room. We also placed the washing machine in the hallway closet. To maintain a cohesive interior composition, we used marble-textured tiles for the floor and neutral pebble-textured tiles for the walls. The black faucets, serving as contrasting elements, added a unique touch to the bathroom.


The secret to any design lies in the details, and we dedicated the utmost attention to them.






We have special memories associated with this project; it coincided with the outbreak of war. We had never worked under such conditions before, and the process was challenging, but we are content with the outcome. This apartment provided an opportunity for experimentation and the realization of previously unfulfilled ideas.







